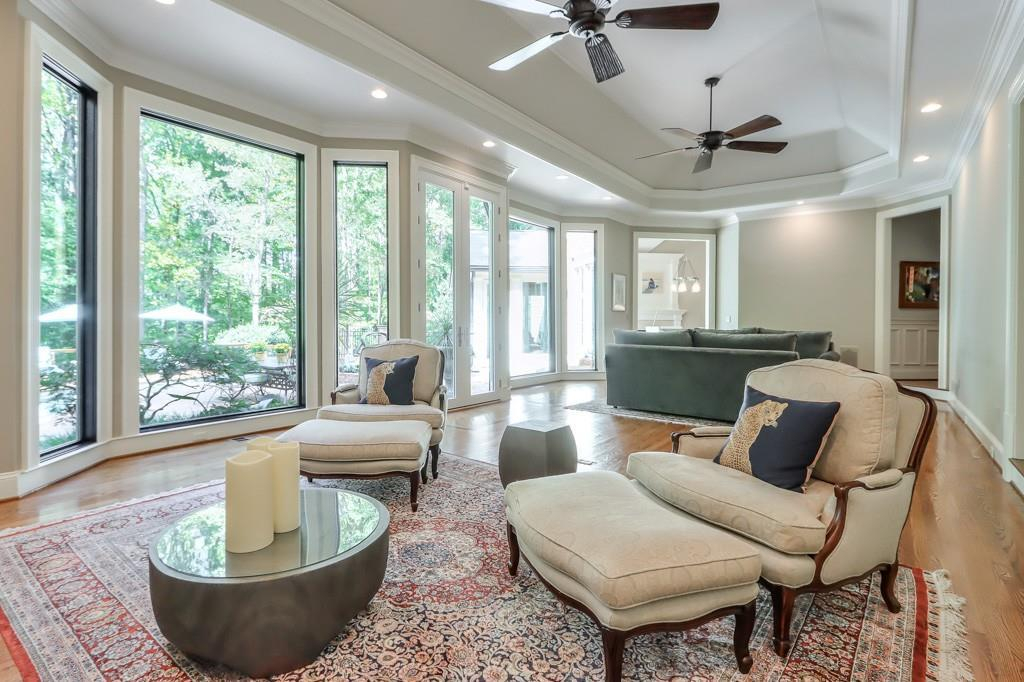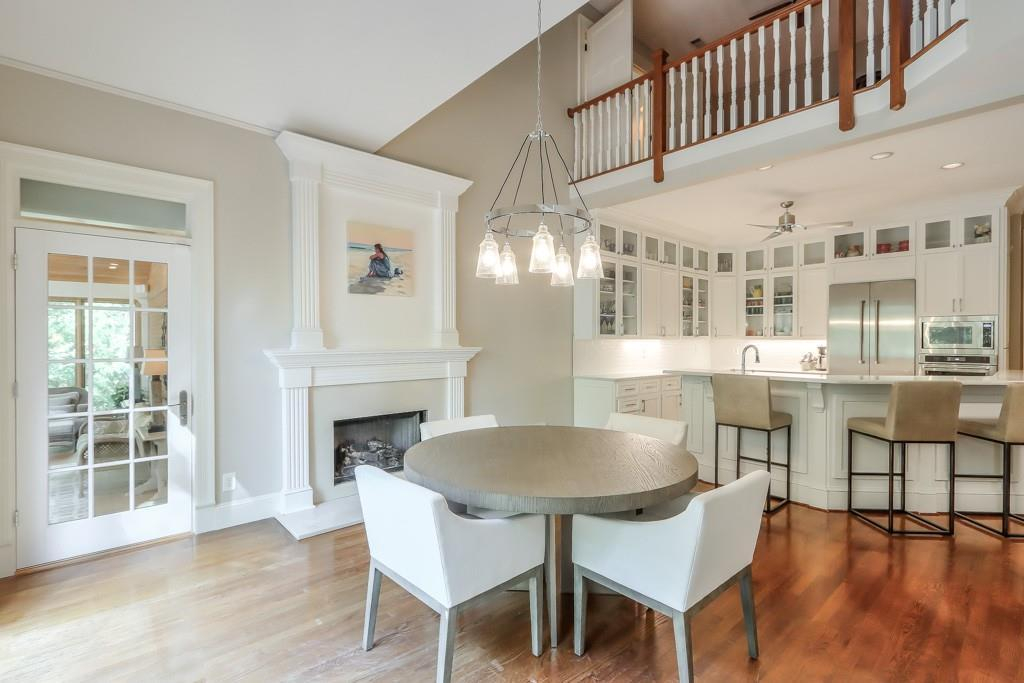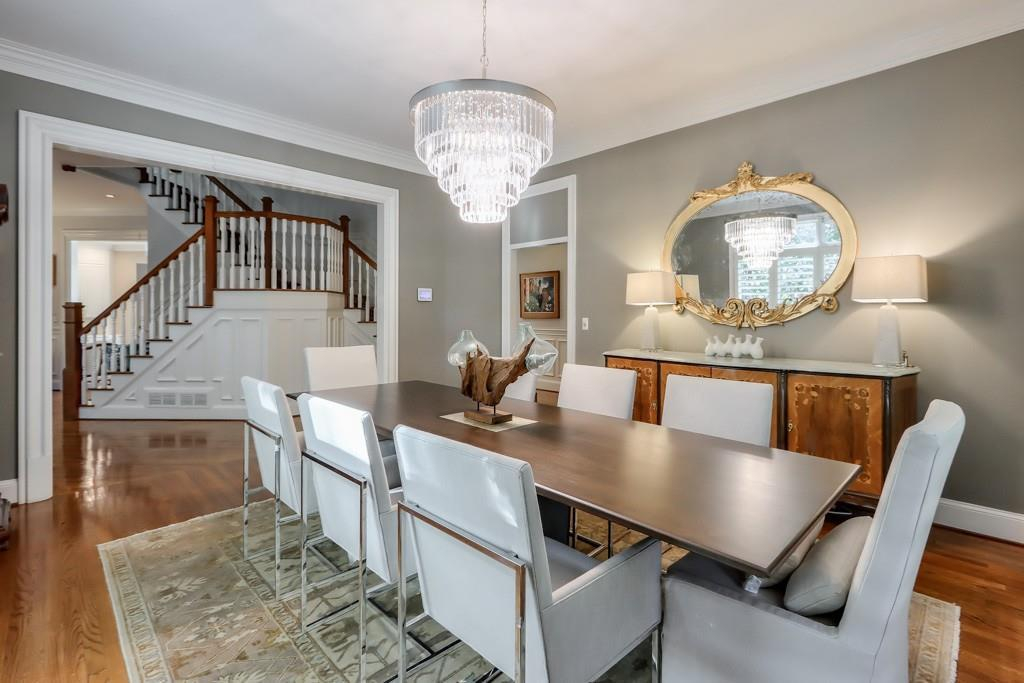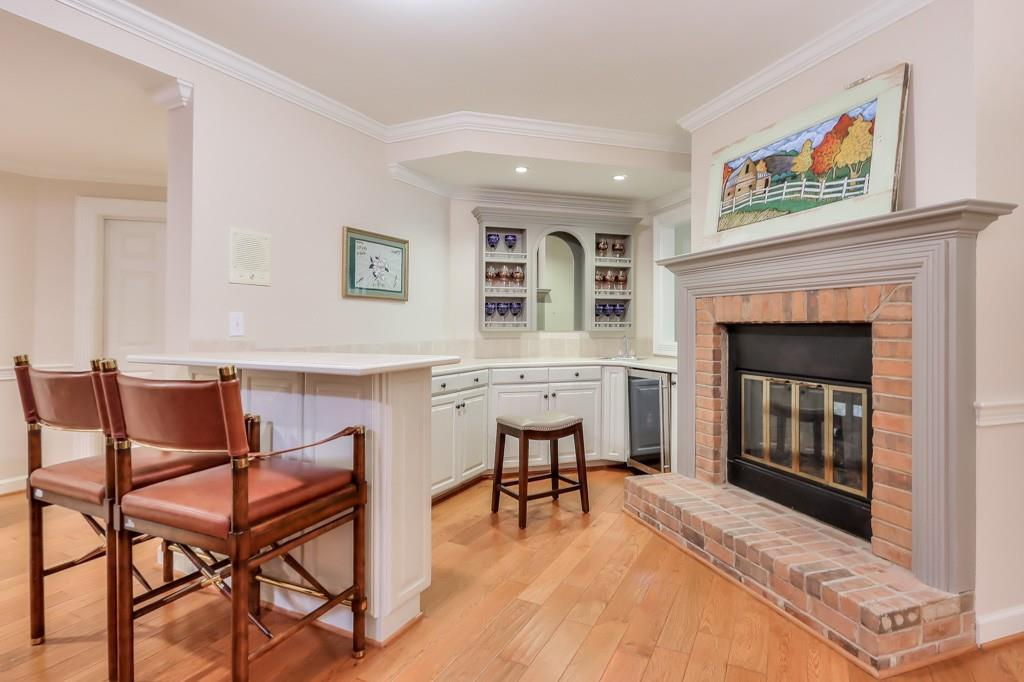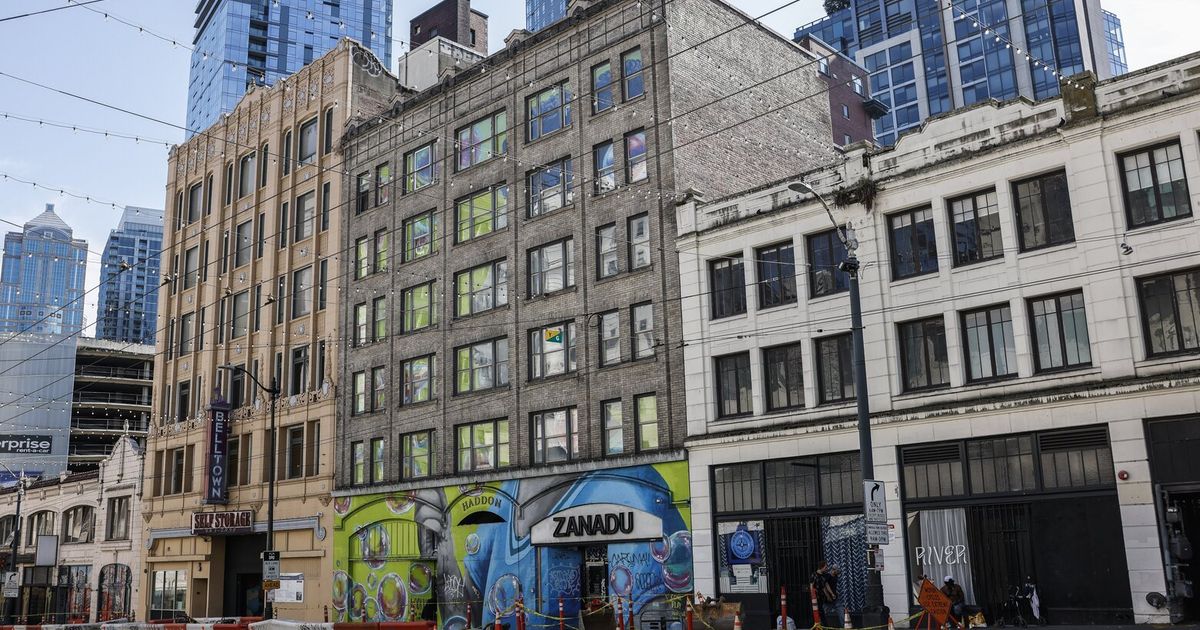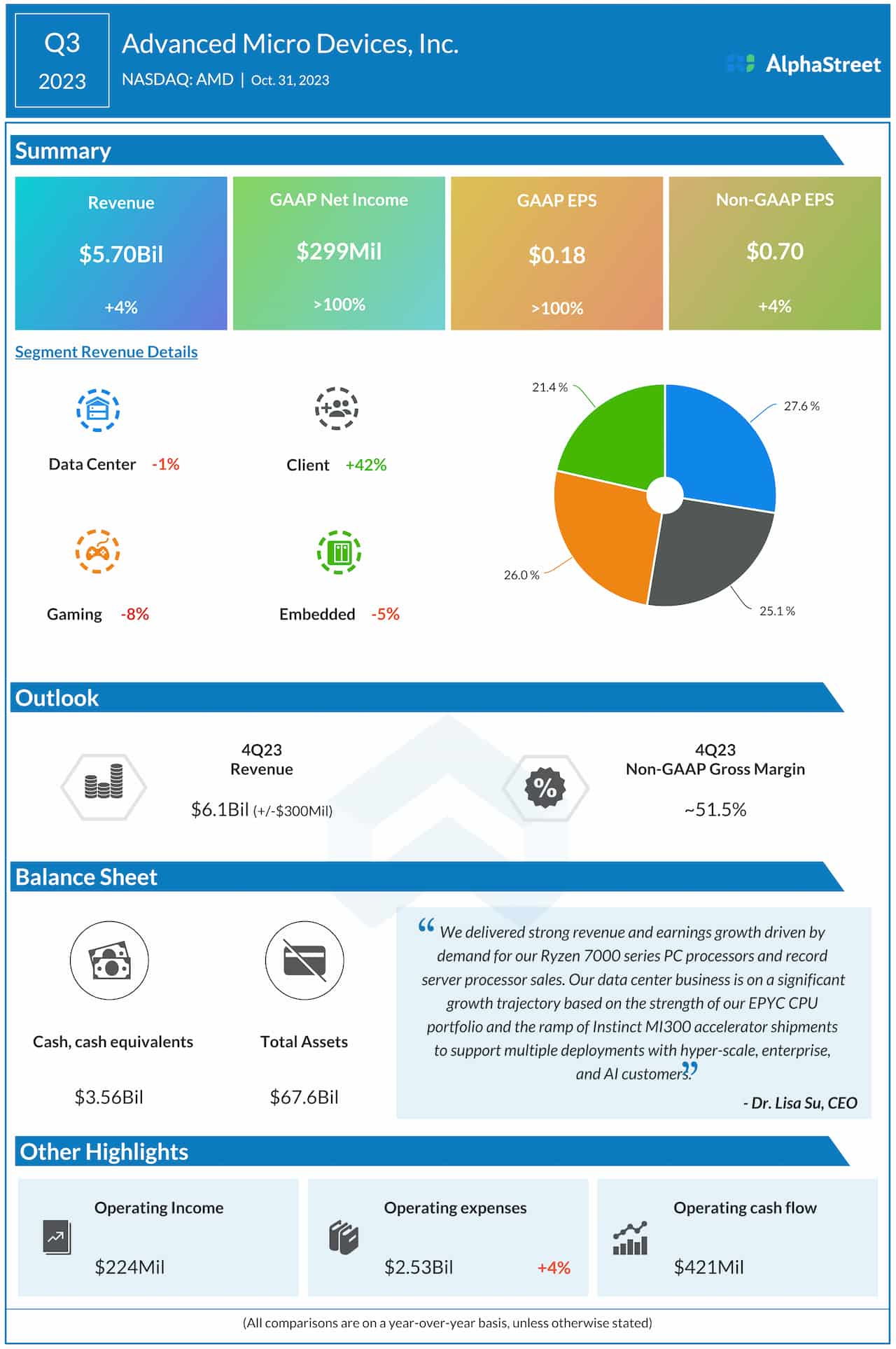As the holiday season approaches, many homeowners, especially those with homes large enough to accommodate many, are preparing to host family and friends for the annual festivities. For those who enjoy entertaining and inviting people into their homes, it helps to have a spacious enough property that can allow them to do so with ease.
Tucked away on a quiet cul-de-sac in the coveted Atlanta Country Club, this stunning, on-the-market Marietta estate is the ideal location for hosting holiday parties and gatherings. With 5 bedrooms, 5 and 2 half baths, a sprawling open floor plan, and plenty of gathering room both indoors and out, this home is an absolute entertainer’s dream.
The recently renovated, winding driveway leads to a charming stone and wood beam entrance which opens to an expansive foyer. Soaring, 10′ tall ceilings gives the main level a grand feel as homeowners and guests can enjoy the 2-story great room with a stately fireplace, flanked by custom, built-in bookshelves and 2 separate sitting areas overlooking the backyard pool and opening up to a fireside breakfast area.
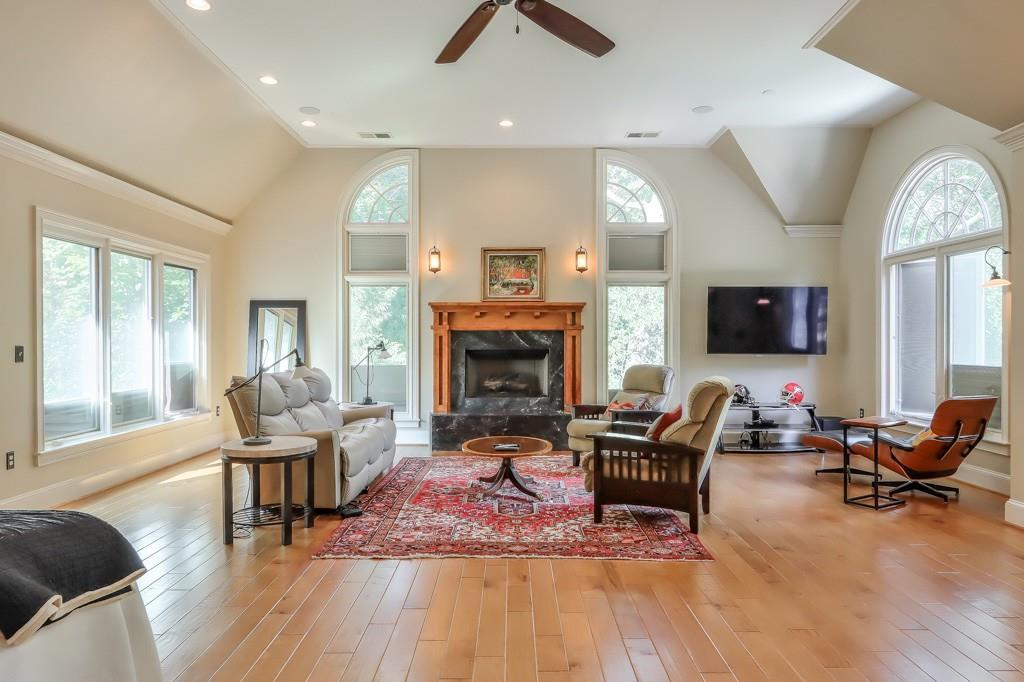
The gourmet chef’s kitchen is equally capacious, boasting cathedral ceilings, high-end stainless-steel appliances, and a large walk-in pantry. The kitchen extends to another dining area and connects to a vaulted ceiling sunroom, which is wrapped with insulated windows enclosed for year-round enjoyment of the outside entertaining areas.
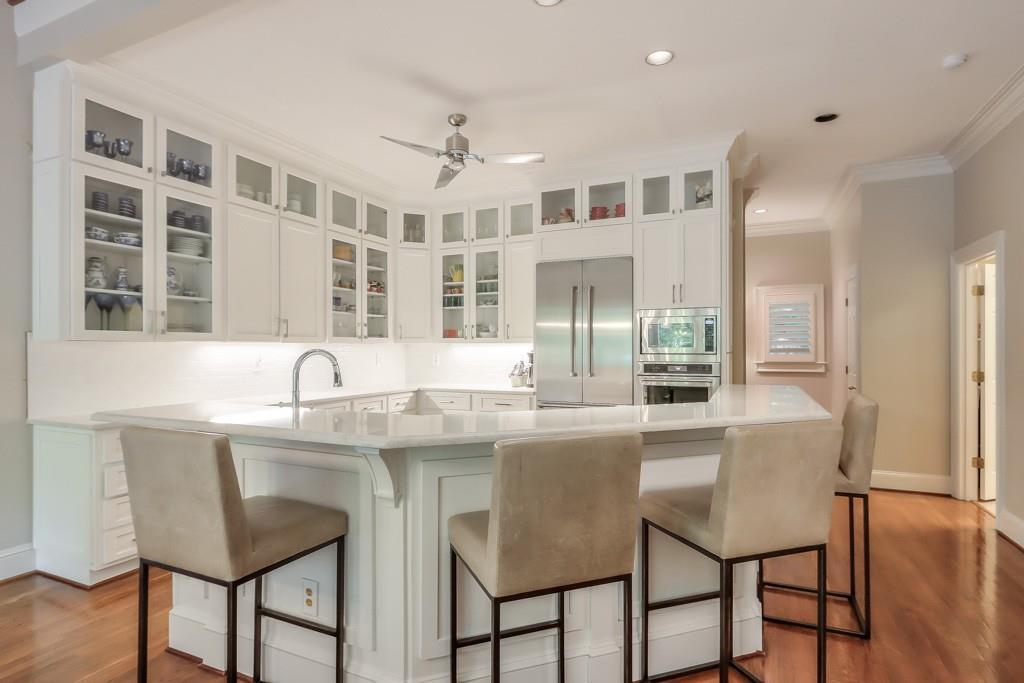
The natural light-drenched sunroom opens to the rear pool deck, complete with a Gunite saltwater pool and hot tub, brick patio, and plenty of room for family and guests to gather. The main level also features the owner’s suite which boasts 2 walk-in closets, a luxurious bathroom with dual vanities, a jetted tub, and beautiful stone counters and floors, along with a home office, an oversized, grand dining room, multiple powder rooms, and a 3-car garage.
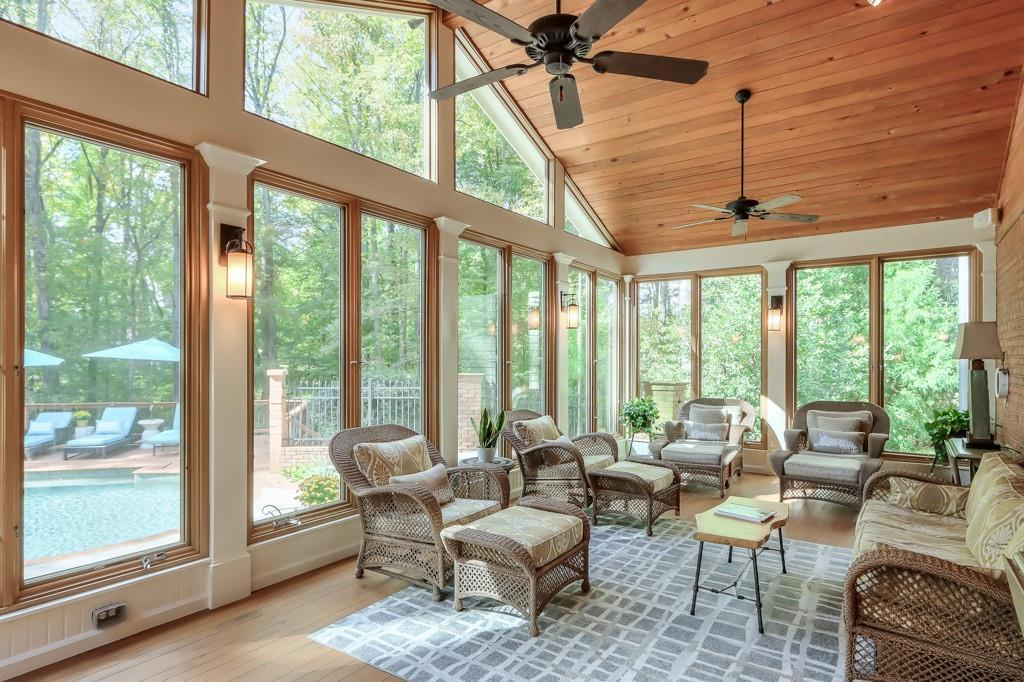
A double stairway leads upstairs to to 2 en-suite bedrooms, with a loft area overlooking the downstairs breakfast room. The 2nd level also features a vaulted, fireside room with a walk-in closet and a renovated bath and can function as a 3rd bedroom or upstairs living room.
The terrace level has another game/media area with a wet bar, a light-filled guest room, full bath, and an additional sunlit room with a fireplace. Nearly 3/4 of the home has top of the line windows which provide great insulation and views to the expansive, rear brick patio and pool area.
Listed by the Cynthia Dolezal with Harry Norman, REALTORS®, this home is located at 312 Rolling Rock Drive SE, Marietta, GA 30067.
