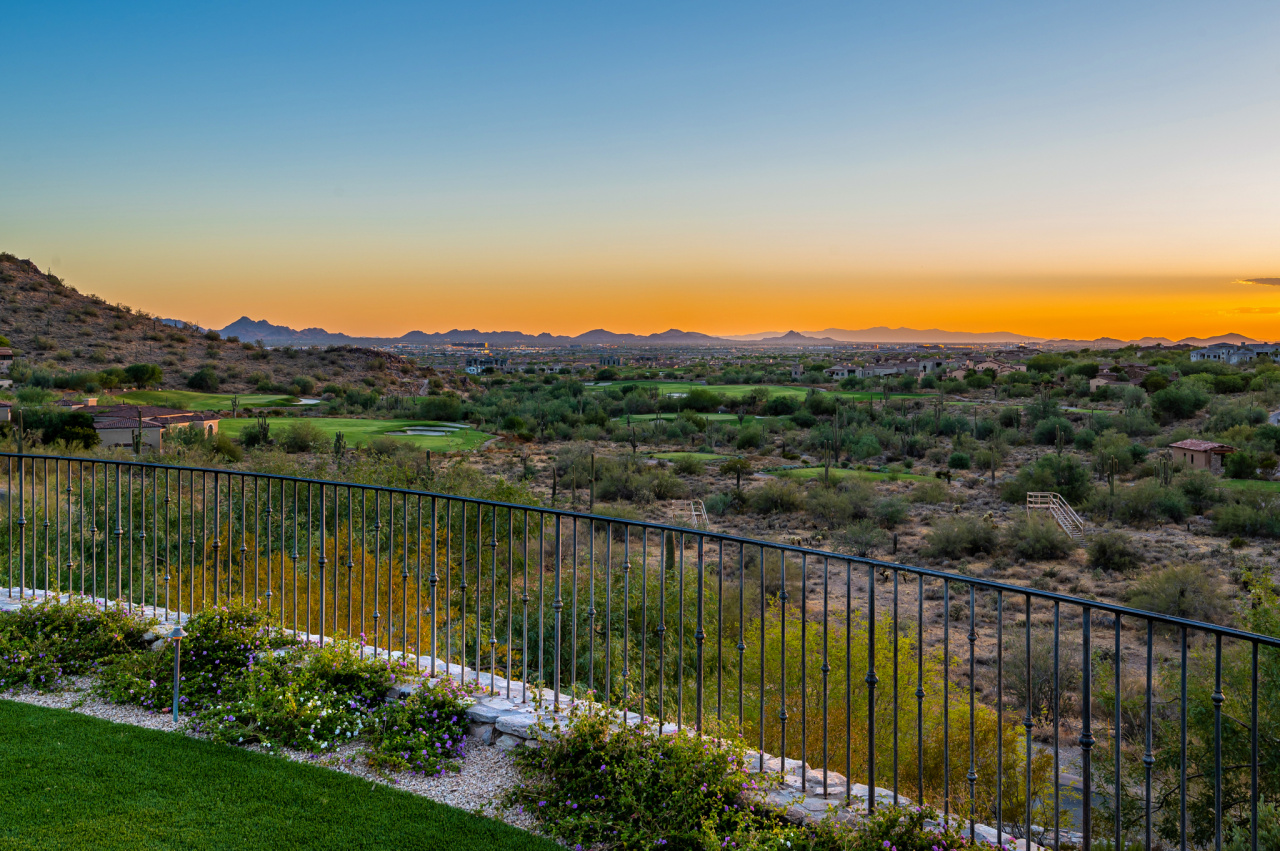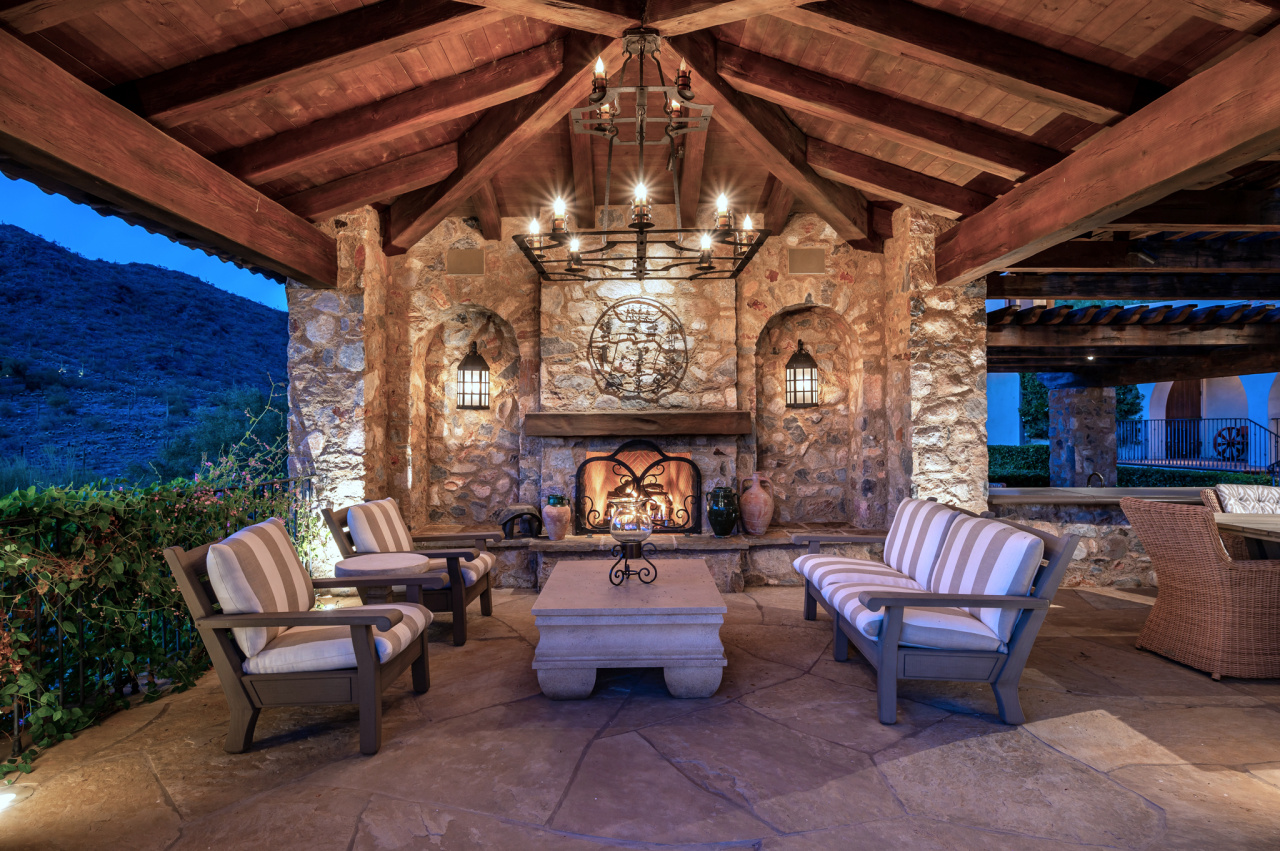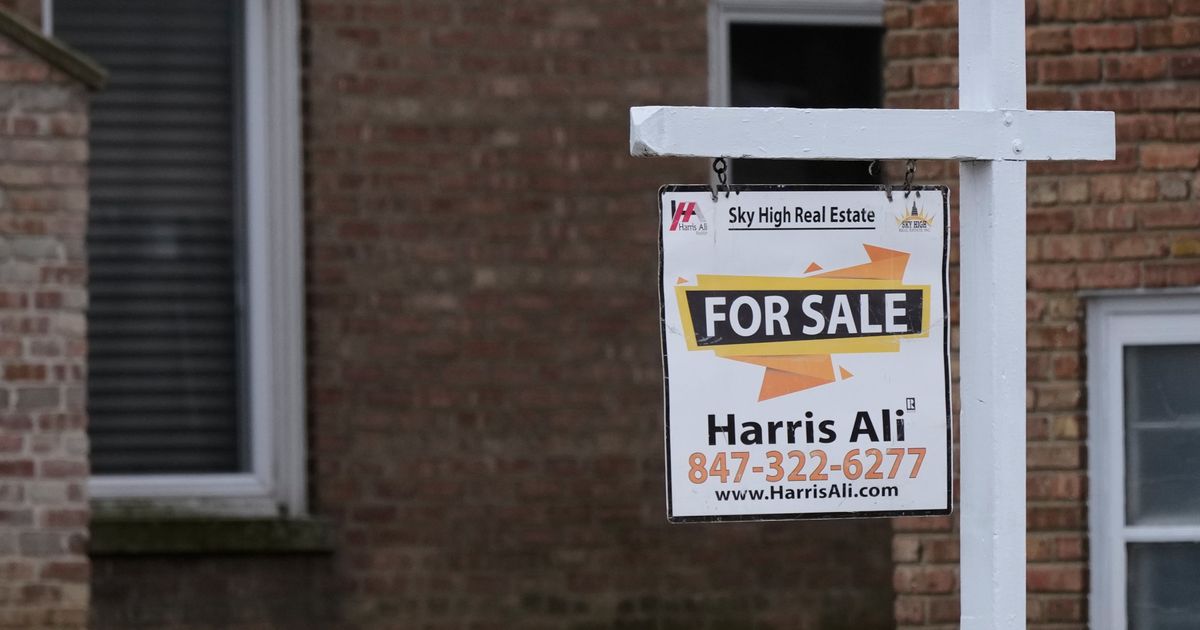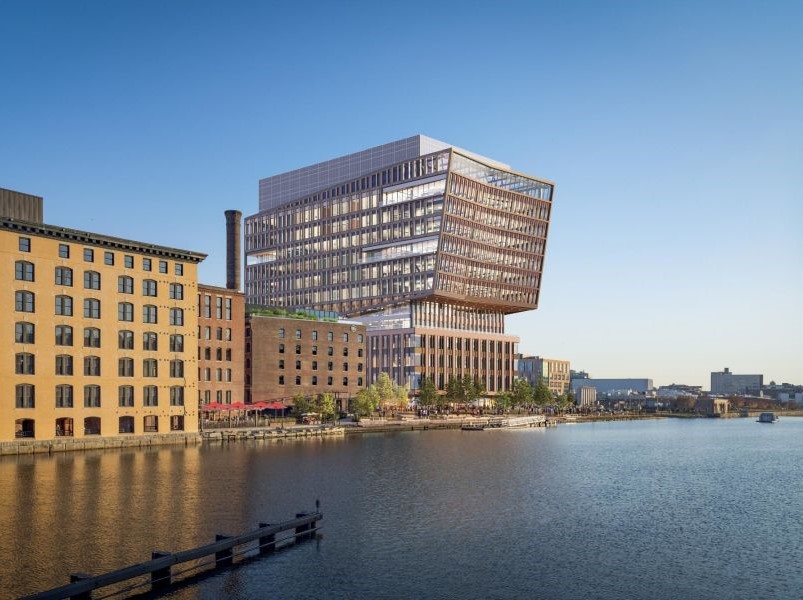For two decades, the Silverleaf community in north Scottsdale has represented exalted Southwest living. This super-luxury hillside estate home, 10719 E. Rimrock Drive, elevates Silverleaf still higher.
The gated community’s first LEED-certified home, the two-story 13,111-square-foot Formal Mediterranean-style home in the Horseshoe Canyon neighborhood combines environmental excellence, including energy-saving geothermal, luxury spaces and materials, precision craftsmanship and remarkable views toward the mountains and the McDowell Sonoran Preserve.
Scottsdale-based Desert Star Construction, guided by its founder and CEO, Jerry Meek, sensitively carved the 9.142-acre homesite from the hillside. The two-level home includes six bedrooms, seven bathrooms and two powder rooms. A stand-alone 1,789-square-foot two-bedroom guest home is included.
“The way this fantastic property is laid out, its design and its convenience is a result of the owner’s desire to have it all. The new owner will also know exactly that this is the home he or she wants,” says Frank Aazami, principal of The Private Client Group, Russ Lyon Sotheby’s International Real Estate, in Scottsdale.
“An enhanced year-round luxury experience, this home is an ideal entertainer’s retreat and getaway as well,” adds David Arustamian, a PCG associate who is co-brokering. He notes that the estate home is one of the closest in the community to the 50,000-square-foot Rural Mediterranean-style Silverleaf Clubhouse, with world-class spa facilities, resort and lap pools, fully appointed men’s and women’s locker rooms as well as fine and casual dining.
“As one of the most exclusive golf clubs in the state, the transferrable Silverleaf Golf Membership presents an amazing buyer opportunity and is an extremely enticing selling point,” he says.
The air-conditioned garage will comfortably accommodate four cars, and room adjacent is available for more bays, says the home’s architect, Erik Peterson, AIA, president of PHX Architecture, which specializes in homes, clubhouses and hospitality projects. The design/construction team completed the home in 2012.
Aazami adds: “One of its many fine aspects is the flex second level, which gives you additional bedrooms and a different perspective on the property and its spectacular setting over the magnificent Silverleaf clubhouse, the golf course, the mountains and the nature preserve, with its many miles of hiking and biking trails and extraordinary high desert views.”
Green from the Ground Up

The hillside site called for extensive excavation and had a wash running diagonally through it, requiring the team to think innovatively in both the design and construction phases, Peterson explains. “We had to fit all the programs for this home and balance the allowable zoning coverage area. Components such as the geothermal were part of the complexity of the systems that make up this home. And, its mere size and scale, as well as establishing privacy and creating a resort-lifestyle setting, made this home uniquely challenging to design and build.”
Because of these and other factors, the home has generated local and national press coverage. The Wall Street Journal, for example, filmed and photographed the project.
To prepare the site, Desert Star removed more than 3,000 cubic yards of bedrock to conveniently locate the main living area of this home on the ground floor, with the children’s bedrooms and an elaborate game room and view balcony on the second level. Accessed by a spiral staircase, the second level has two ensuite bedrooms with view patios, a fireplace, a bar and a large sitting area.
“The home had to embrace the hillside where it was located, wrapping gently around its slope while preserving as much of the natural desert vegetation as possible,” Meek explains. “Every stone salvaged from the mountainside was carefully preserved and re-embedded into the retaining walls lining the property.”
The auto court retaining walls received equal care. “We constructed them using spread footing, excavating with a hydraulic 6,000-pound hammer attached to a Caterpillar excavator,” Meek explains, noting that this foundation spreads the load for greater building stability.
The Desert Star crew formed the retaining walls with aluminum panels incorporating cast-in-place concrete. “When we completed the concrete work, we installed waterproofing and applied Native DC Ranch Stone,” he adds. “We then backfilled, compacted and restored the natural desert.”
For the geothermal, the team bored twelve 350-foot-deep ground loop wells to cultivate earth-generated and stored energy for year-round home conditioning. Inside, a Savant Whole House Technology System allows for controlling and monitoring your safety, comfort and entertainment features throughout the home.

The main house is LEED Certified, the guest house LEED Silver. Leadership in Energy and Environmental Design is a green building certification program developed by the nonprofit Chicago-based U.S. Green Building Council (USGBC). In 2010, Desert Star also claimed the first LEED AP for homes and the first LEED-certified custom home in Paradise Valley that achieved Platinum, Gold and Certified because of three buildings on the property. In addition, the builder completed the first LEED Gold full-service restaurant after the firm joined with architect Candelaria Design Associates and other team members to renovate the historic El Chorro restaurant in Paradise Valley about 12 years ago.
Quality & Craftsmanship
“Quality needs to be built into each project; it can’t be inspected in later,” says Meek.
All walls, for instance, are insulated for acoustics and are finished with Porcelina™ plaster. And, throughout the flooring is hand-scraped rustic walnut and smoothly waxed terracotta; interior doors are solid rustic knotty walnut finished with suede glaze and antique distressing. The home has 13 gas fireplaces, carbon filtration, a water softener, and 14 air handlers connect with geothermal-fed cooling towers.
Individual spaces reiterate this commitment. The kitchen cabinetry is hand-hewn select alder with El Tovar finish, and the large island features crema gold marble. The refrigerator is Sub-Zero Refrigerator, the range Wolf, the microwave and coffee station Miele and the trash compactor Kitchenaid.
“The area offers easy access to the butler’s/baker’s/catering pantry with custom select alder cabinetry, ample storage and gold-veined Calcatta counter space for preparation,” Meek says. The adjacent breakfast room has select alder cabinetry and large picture windows with wide views of the mountains and the golf course, and the beverage station bar features custom cabinetry, a refrigerator, sink and copper countertop.
The master suite incorporates a groin vault ceiling with spaces for pampering and dressing. A spacious dressing area includes custom carved cabinetry, an expansive walk-in closet, a beautifully appointed “her” vanity with Calcatta Borghini marble, walk-in shower, soaking tub and inspiring golf course and mountain views. His side has a massage room, custom hand- carved closet and dressing area, full-featured vanity, an oversized shower with custom ceiling detail and a steam shower.
The living/great room includes reclaimed wide plank oak flooring, hand-hewn soda-blasted ceiling beams, built-in custom carved cabinetry and a limestone fireplace. French doors open to a spacious patio with golf course and Valley views. The family room includes a full-size bar with a stainless countertop and space for lounging, watching movies or playing cards. The dining room is warmed by a limestone fireplace.
Also on the first level are his and her offices flanking a small interior courtyard with a fountain. His office has knotty alder cabinetry with hand-tooled distressing and soft-hewn edges and a hand-waxed custom finish. The temperature-controlled wine room has a capacity for 500-plus bottles, an exercise room with mountain and golf course views and a private loggia for post- workout relaxation.
Outside are several lounge areas to enjoy the views; outdoor kitchen/BBQ terrace; a pool and spa; pool bath; and a low-maintenance lawn.
Premium kitchen, bathroom and entertaining components were sourced from companies such as Bosch, Perlick, Clyde, Mountain Grid, Zurn, Toto, Jaclo, Rocky Mountain, Bates, Brasstech, Atlantis, Rohl, Phylrich, Hansgrohe, Marzi, Devon, Horus, Kohler, Steamist and Cheviot. The exterior windows and doors are Architectural Traditions.
Aazami notes: “Super luxury, fabulous design, sustainable building, extraordinary materials and components and proximity to the cultural and entertainment assets of Scottsdale and north Phoenix: This standout Silverleaf home takes residential living to the platinum level.”
Frank Aazami, principal of The Private Client group, offers Global Real Estate Representation. For an appointment to see a home or a consultation, text “SIRFAAZAMI” to 87778, email, [email protected], see PCGagents.com or call 480.266.0240. David Arustamian can be reached at 480.331.0707 or 480.209.2615; email him at [email protected]. SIR Frank Aazami, app.sir.com/sirfrankaazami, is offering a Mobile download link for your Android, iPhone or iPad. Preview our global Listings anytime, anywhere, in 18 languages.
















