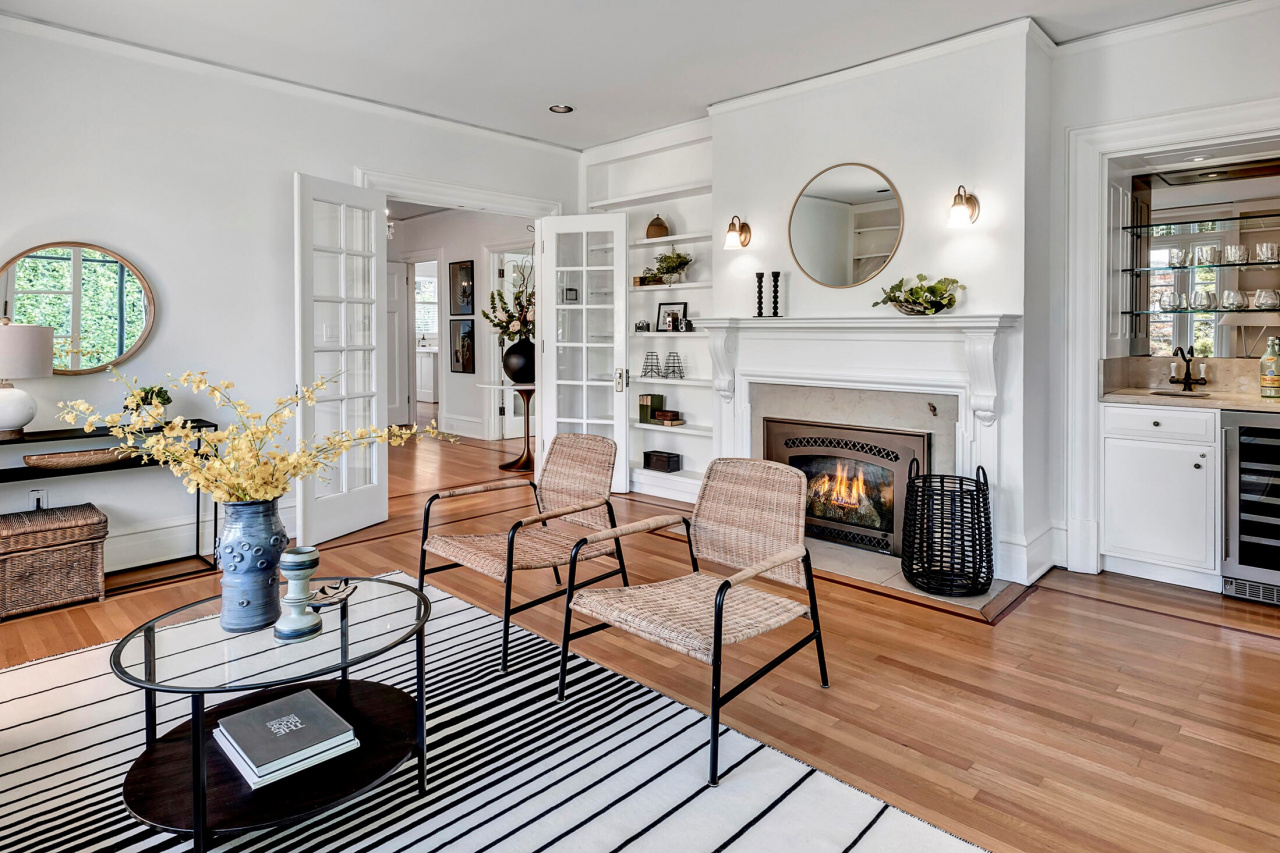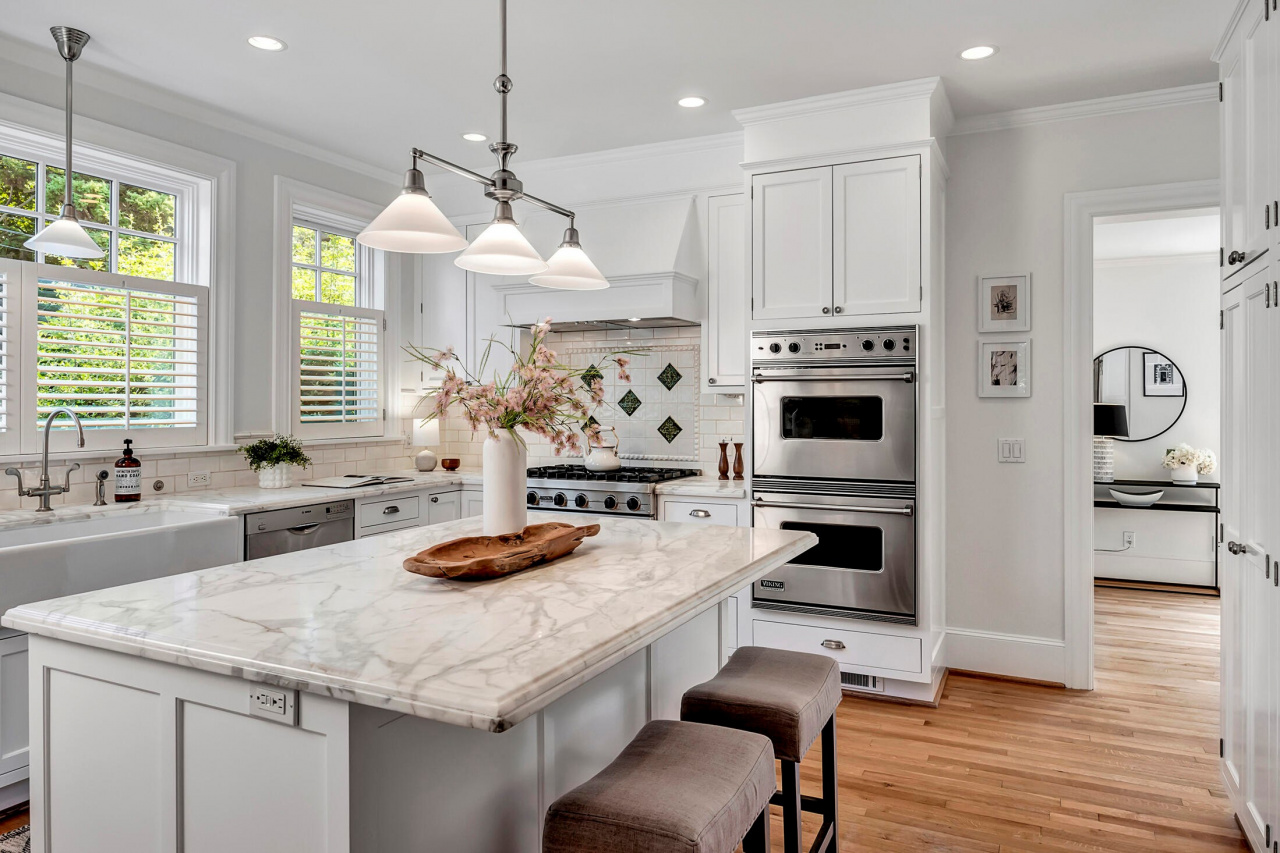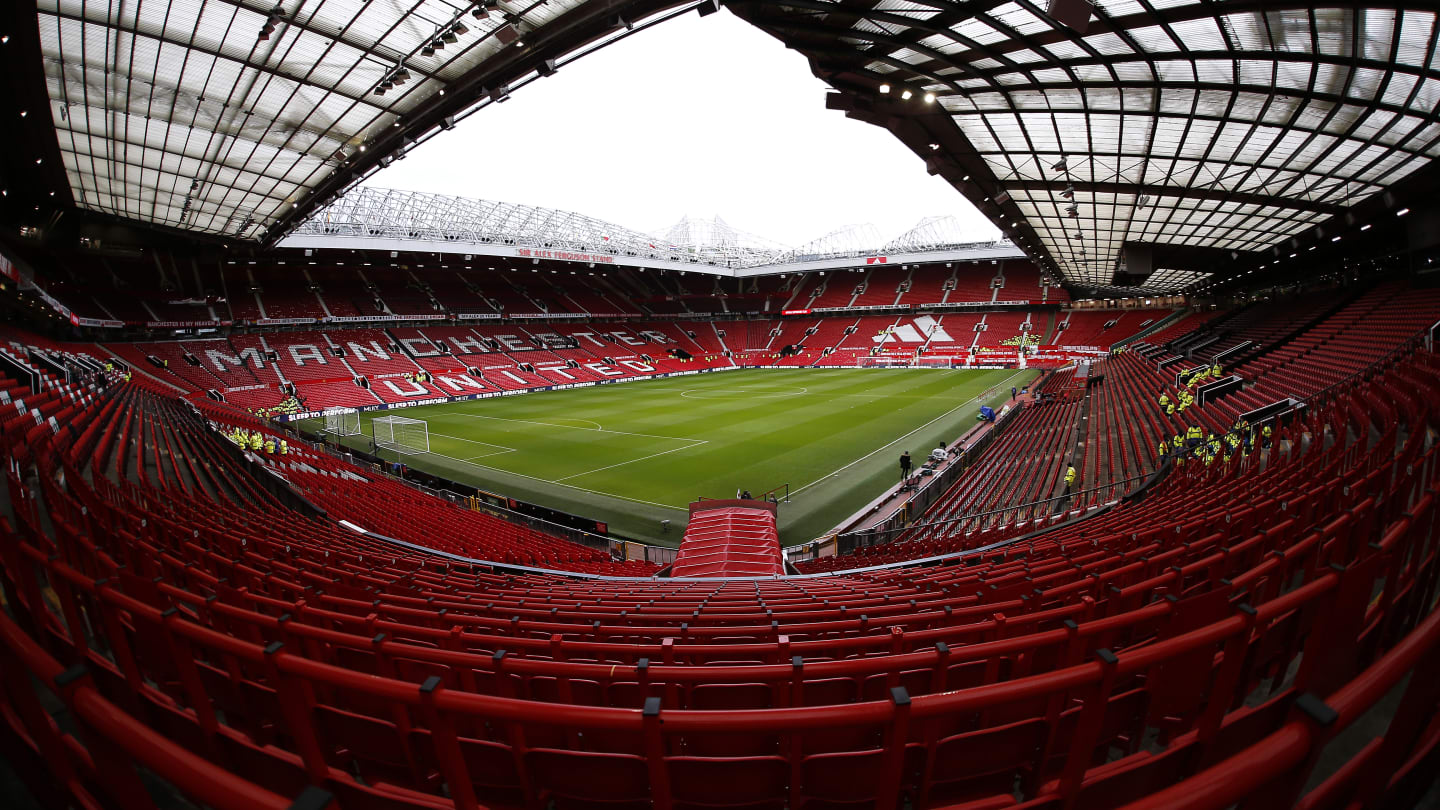Courtesy of Kristine Losh of Ewing & Clark, Inc.
SEATTLE, WA USA – Designed in 1910 by renowned architect, Carl Gould, this stately home exudes elegance while maintaining a sense of comfort and approachability. Grand entry and accompanying stairwell act as the axis for the entire abode. Main floor: 2 fireplaces, library with wet bar, substantial living room, prominent sunroom, impressive dining room, bright kitchen suited for culinary enthusiasts with eating nook, mud room/laundry, and discreetly tucked powder room. The upper floors host 6 bedrooms, including a stunning primary suite, 4 additional bathrooms, 3 additional fireplaces, a family room, and views west of lake/sound/mountains. Lower level: rec room, movie room, wet bar, powder, additional laundry, and ample storage. Sports court and abundance of level outdoor space to delight in.










For more information, please contact Kristine Losh of Ewing & Clark, Inc. at 206.953.6786 or [email protected]















