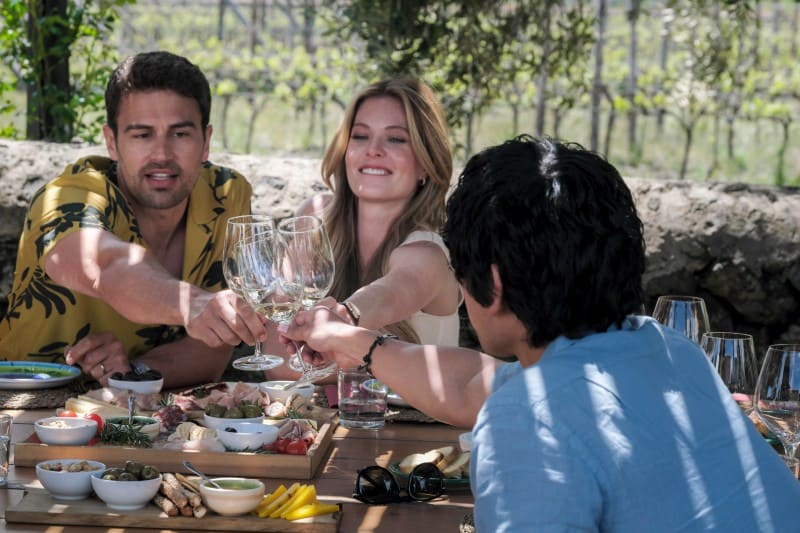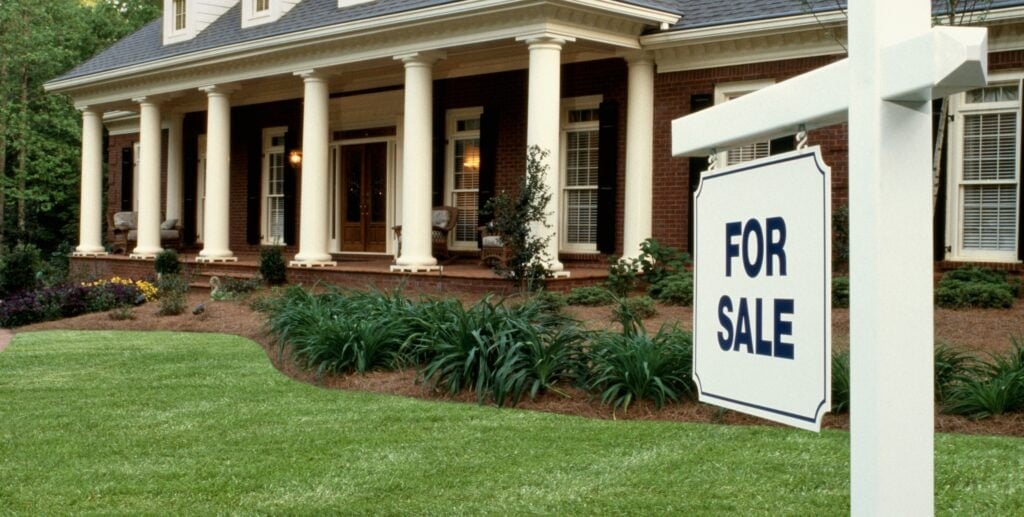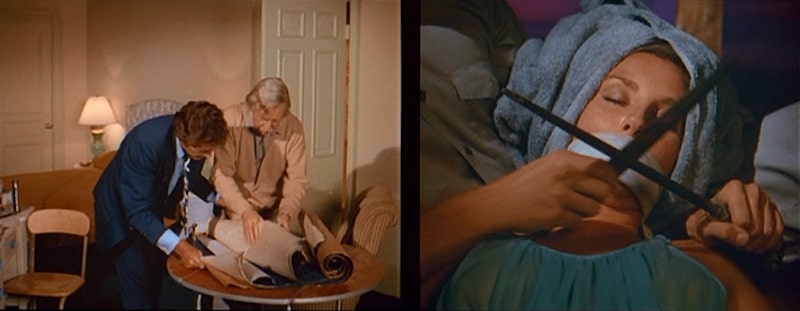Santa Monica | $3.295 Million
A renovated 1940 cottage with two bedrooms and two and a half bathrooms, on a 0.1-acre lot
Rustic Canyon is a quiet Santa Monica enclave known for its locally owned restaurants and proximity to the beach. This house is across the street from Rustic Coffee, a cafe housed in a converted Airstream trailer, and down the block from Giorgio Baldi, an Italian restaurant that has been in business since 1990.
The property is half a mile from the Eames Foundation, a design museum housed in the former home of Charles and Ray Eames, and from the Annenberg Community Beach House, a public facility on the site of an estate designed by Julia Morgan. Downtown Santa Monica is about 10 minutes away. Malibu is a half-hour drive along Pacific Coast Highway.
Size: 1,223 square feet
Price per square foot: $2,694
Indoors: This house sits behind a white fence lined with mature landscaping. A gate opens into a courtyard with a wood walkway that leads to the Dutch-door entrance.
The open living area beyond has light hardwood floors, cream-colored wood walls and ceilings, and furnishings by the fashion and lifestyle designer Jenni Kayne, which are available to buy.
The kitchen, on the right side of the space, has a white enamel Aga range, open shelving and custom cabinets with integrated appliances. The adjacent dining area has a built-in banquette surrounded by windows overlooking the front courtyard. A powder room and a laundry room are also off the kitchen.
The second floor, reached by a staircase in the living area, is configured as one large primary suite, with French doors that open to a street-facing balcony. A windowed bench is built into the en suite bathroom, which has a walk-in shower.
The other bedroom is on the ground floor, with an en suite bathroom and its own exterior entrance.
Outdoor space: The second-floor balcony is surrounded by a white-painted wood railing, and is big enough to hold chairs and a small table. The front courtyard includes a hot tub and space for separate sitting and dining areas; the landscaping that surrounds it creates a sense of privacy.
Taxes: $41,184 (estimated)
Contact: Richard Ehrlich, Carolwood Estates, 310-968-8881; richardehrlich.com
Santa Barbara | $3.25 Million
A 1924 Spanish Colonial Revival house with four bedrooms and three bathrooms, on a 0.7-acre lot
This house was designated a Structure of Merit by the city’s Historic Landmarks Commission, which noted that many of its original interior and exterior features have remained intact for nearly a century. The property is in Lower Riviera, a neighborhood with views of the ocean and the mountains. Two public parks are nearby, and the Santa Barbara Bowl, an open-air amphitheater, is less than five minutes away by car.
Stearns Wharf, a pier with restaurants and shops, and the Santa Barbara Museum of Natural History are about 15 minutes away. Driving south to Los Angeles takes about two hours; Ojai is about an hour inland.
Size: 2,323 square feet
Price per square foot: $1,399
Indoors: The house is set back from the street, behind hedges and a low rock wall. A paved path leads to the arched front door, which opens into a foyer.
The living room beyond has high, beamed ceilings; a fireplace next to an alcove with built-in shelving; and French doors that open to the long, covered balcony at the front of the house, which offers ocean views and functions as an extension of the indoor space.
The dining room, off one side of the living area, has another fireplace and more doors opening to the balcony. It also has direct access to a bright kitchen with white cabinetry and black-and-white checkerboard floors, which extend into the breakfast room and laundry room.
Three bedrooms are off a hallway extending from the foyer. The primary suite, closest to the living room, has a walk-in closet, a view of the grounds and a bathroom with a combined tub and shower. The other two bedrooms, across the hall, are connected by a full bathroom.
The fourth bedroom, off the kitchen, has an en suite bathroom.
Outdoor space: The small tile patio behind the house has enough space to hold a table and a grill. The lot, which is considered large for the neighborhood, has a generous, relatively flat backyard shaded by mature trees. The attached garage has two parking spots.
Taxes: $40,620 (estimated)
Contact: Kat Hitchcock, Hitchcock and Associates, Compass, 805-705-4485; revivalontheriv.com
Mendocino | $3.295 Million
A three-building complex that includes a two-bedroom, two-and-a-half-bathroom 2023 house; a 2005 mixed-use building with a two-bedroom, one-bathroom apartment and leased office space with a half-bathroom; and a guest cottage with a full bathroom
This property is in downtown Mendocino, a few blocks from coffee shops, a hardware store, a bar and a grocery store. Mendocino Art Center, which has a rotation of artists-in-residence and holds public exhibitions, is also nearby, as is Mendocino Center for Circus Arts, which offers classes in aerial acrobatics and trapeze.
Mendocino Headlands State Park, with its rocky cliffs and stunning ocean views, is less than a mile away. Portuguese Beach is about five minutes away by car. Driving to San Francisco takes about three and a half hours. Sacramento is a four-hour drive.
Size: 4,600 square feet
Price per square foot: $716
Indoors: A low, white picket fence encloses the property, and a brick path connects the three buildings.
The front door to the main house opens into a foyer with wide-plank wood floors and a stairway to the second level. The wood floors continue into the open living area, which is surrounded by windows overlooking the deck, with views of the ocean in the distance.
The kitchen, on one side of the space, has white cabinetry; a center island with a porcelain farmhouse-style sink; and white appliances with goldtone hardware. The adjacent dining area sits next to a glass door that opens to the deck.
A windowed laundry room with aside-by-side washer and dryer is off the kitchen and a powder room is next door.
One bedroom suite is on this level, off the foyer. The bedroom overlooks the front courtyard; the bathroom has a walk-in shower and white subway-tile lining the walls.
The primary suite, on the second floor, has a private balcony facing the ocean and a bathroom with a double vanity and a walk-in shower.
The mustard-colored cottage next to the main house has a full bathroom and a kitchenette.
The red barn-style building behind the main house has a two-bedroom, one-bathroom apartment upstairs. The lower level is leased office space.
Outdoor space: The wood deck behind the main house steps down to a gravel patio enclosed by white fencing. This patio and the one in front of the house offer ample space for dining and entertaining.
Taxes: $42,504 (estimated)
Contact: Sarah Schoeneman, Mendo Sotheby’s International Realty, 510-418-0070; sothebysrealty.com
For weekly email updates on residential real estate news, sign up here.
















