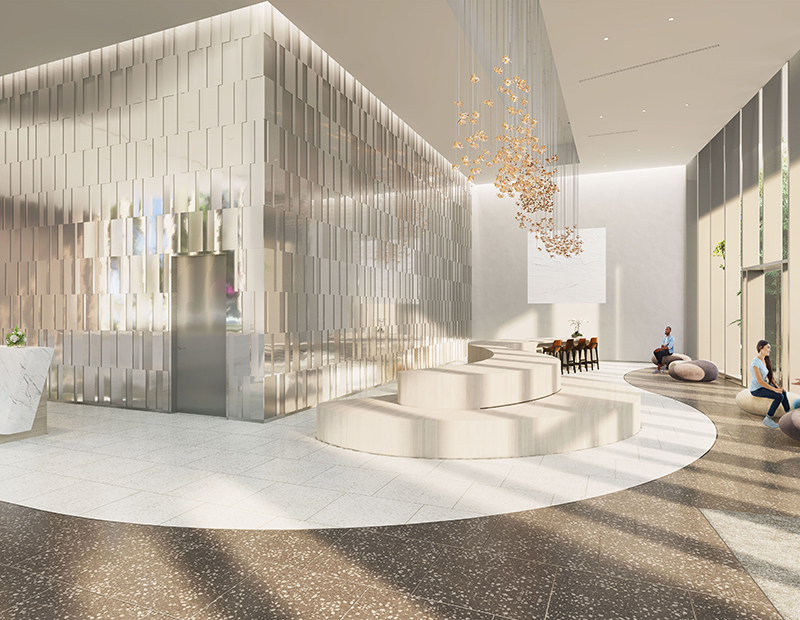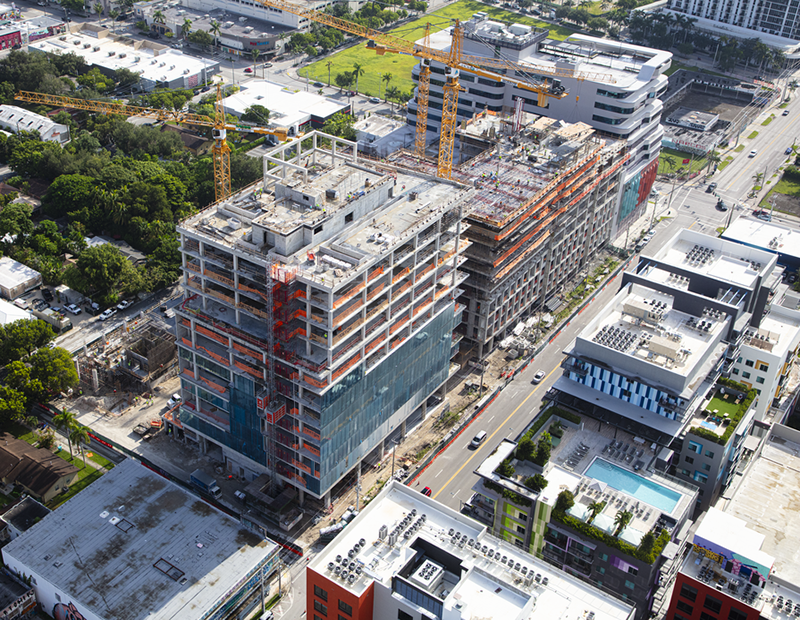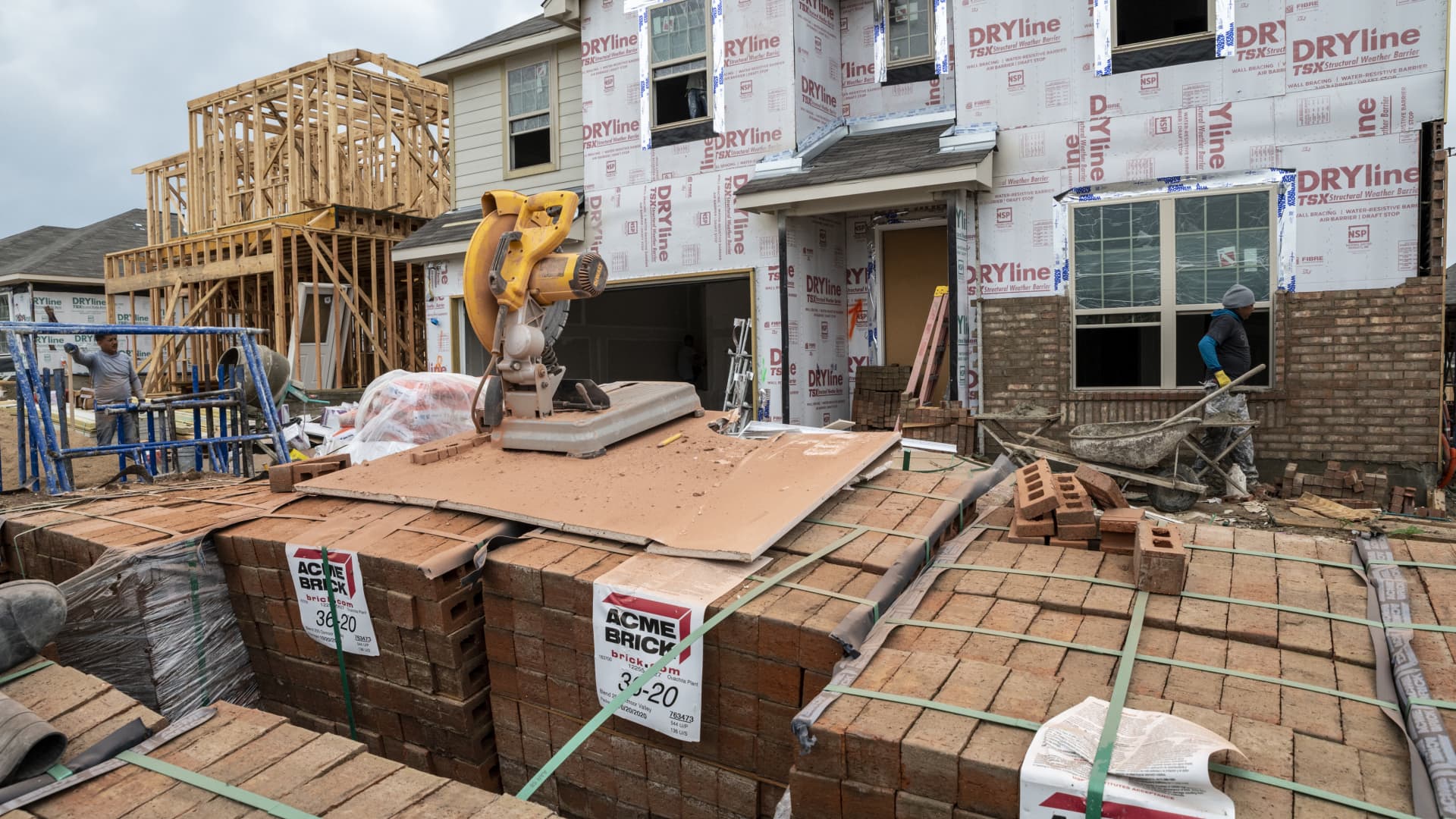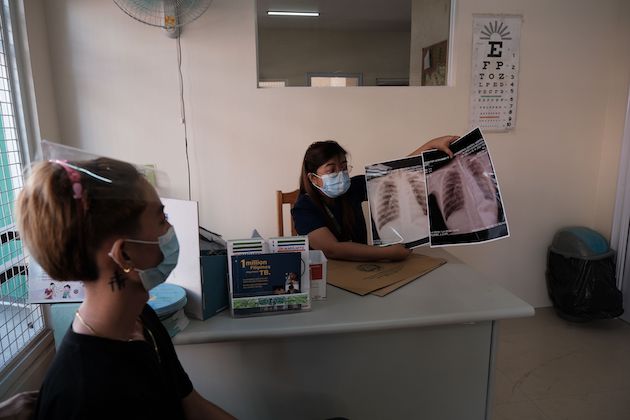L&L Holding Co. and Oak Row Equities, alongside co-investor Claure Group and project partner Shorenstein Properties, have topped out a 266,000-square-foot office building in Miami. The 12-story tower is part of The Wynwood Plaza, a 1 million-square-foot mixed-use development currently underway in the city’s Wynwood Arts District.
The boutique office building is Class AAA and set to feature floor-to-ceiling windows, private terraces and column-free spaces. Amenities will include a fitness center, rooftop, café and bar lounge, as well as conference and coworking spaces.
The tower is located at 95 NW 29th St. It will include a center core, grand lobby, garage, touchless entry, efficient floorplates and top-quality air filtration. According to CommercialEdge data, the project will have 668 parking spaces.
READ ALSO: Mixed-Use Development Bolsters Miami Office Pipeline
Claure Group is set to locate its headquarters in the tower, anticipated to occupy 25,400 square feet on the eighth floor. Weitz & Luxenberg is another future tenant of the office building and is anticipated to open its first Miami office encompassing 18,000 square feet on the second floor.
The Wynwood Plaza landed a $215 million construction loan, provided through Bank OZK, earlier this year. Located on 2.85 acres in the northeast quadrant of the neighborhood, the site was purchased in June 2020.
The office development is designed by Gensler and being built alongside construction company Moss and subcontractor Tekton. Scheduled for completion in the first quarter of 2025, the project is set to be the only new office tower delivering in Miami around that time.
The up-and-coming plaza
Alongside the office development, The Wynwood Plaza campus will feature a 509-unit multifamily component and 32,000 square feet of retail space. Included in the retail space is a mix of casual restaurants, upscale dining, boutiques and convenience stores, 6,600 square feet of which is set to be outdoors.
The Wynwood Plaza will also include a half-acre public plaza. The outdoor space, designed by James Corner Field Operations, is expected to be the biggest in the Wynwood Arts District and one of the largest in the city. The campus’ pedestrian thoroughfare will feature full glass storefronts, palm trees and local flora.
The residential project, also under development, is set to feature two outdoor pools, four activated rooftops, coworking spaces and a sports court, sauna, hot tub, cold plunge, atrium, fitness center and game lounge. It will have luxury homes with studio, one- and two-bedroom floorplans.



















